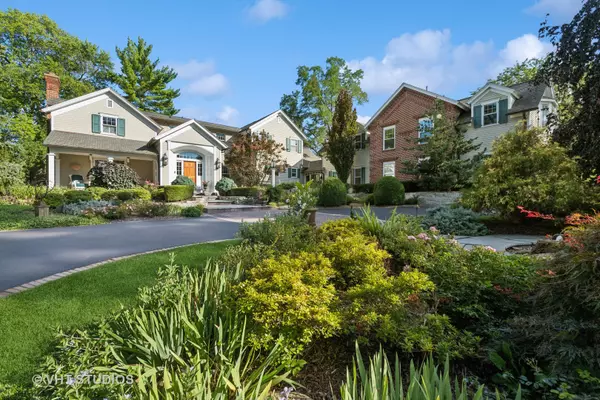For more information regarding the value of a property, please contact us for a free consultation.
Key Details
Sold Price $3,434,045
Property Type Single Family Home
Sub Type Detached Single
Listing Status Sold
Purchase Type For Sale
Square Footage 7,800 sqft
Price per Sqft $440
MLS Listing ID 12205948
Sold Date 12/20/24
Style Farmhouse
Bedrooms 7
Full Baths 6
Half Baths 1
Year Built 1943
Annual Tax Amount $25,774
Tax Year 2023
Lot Size 108.070 Acres
Lot Dimensions 4707530
Property Description
Welcome to a breathtaking fusion of elegance and country living, where history and modern luxury come together to create an unrivaled masterpiece. Nestled on over 108 acres of picturesque countryside, this distinguished farmhouse estate is your personal sanctuary with an array of exceptional amenities. This exquisite custom home offers architecture that is elegant and timeless, immaculate yet unbuttoned in just the right way. From the serene inground pool and charming pavilion overlooking the peaceful pond to the tennis/basketball court and outdoor firepit, every inch of this property is designed for an abundance of refined leisure, grand entertainment and unlimited adventures. With over 20 exquisitely appointed rooms, including 5 bedrooms, 5 full baths, and a powder room in the main house, this home boasts gracious proportions, exceptional craftsmanship, stylish finishes and an inviting ambiance throughout. The expansive great room with cozy fireplace provides an ideal setting for large gatherings or intimate family moments. The striking kitchen, remodeled in 2022, is a dream and sure to delight the fussiest of chefs. Featuring high-end appliances, a huge island, breathtaking views, a walk-in pantry and butler's pantry for easy service in the formal dining room. The breakfast room is the perfect place to linger over your morning coffee and create mealtime memories and flows seamlessly into the stunning screened porch where you can curl up with your favorite book, enjoy afternoon tea or evening cocktails. A study with richly paneled walls and custom built-ins makes work from home days a breeze and the spacious living/music room is ideal for entertaining. The light filled sunroom adds to the home's allure providing year-round enjoyment. The second-level primary suite is a sanctuary of its own, featuring a spa-like bath, private laundry, coffee bar, expansive walk-in closet, exercise room, and a private balcony with sweeping views of the lush grounds. Four additional spacious bedrooms including one ensuite bath and a hall bath with triple sinks ensure comfort and privacy for family and guests alike. The finished lower level with exterior access offers endless possibilities for entertainment and relaxation. Here, you'll find a large rec room with wet bar, game and fitness areas, and a full bath with a rejuvenating sauna. A four-car attached garage is complemented by a 2-bedroom, 1-bath guest house with its own kitchen and family room, providing the perfect space for extended family or guests. Outdoor living is elevated with gorgeous patios, a deck with hot tub, the inviting inground pool, pavilion, and tranquil pond, offering resort-like amenities just steps from your door. The property also features a barn with indoor and open stables, corn crib, open pole barn and tack room, catering to equestrian enthusiasts or those seeking a rural retreat. A quick ATV ride away is a building housing your own pickleball court! Located in award winning Crystal Lake D47 & D155 school districts and just minutes from shopping, restaurants and conveniences. This extraordinary property is a once-in-a-lifetime opportunity to experience luxury country living at its finest.
Location
State IL
County Mchenry
Area Bull Valley / Greenwood / Woodstock
Rooms
Basement Full
Interior
Interior Features Vaulted/Cathedral Ceilings, Skylight(s), Sauna/Steam Room, Bar-Wet, Hardwood Floors, Heated Floors, In-Law Arrangement, First Floor Laundry, Second Floor Laundry, First Floor Full Bath, Built-in Features, Walk-In Closet(s), Bookcases, Ceiling - 10 Foot, Coffered Ceiling(s), Beamed Ceilings, Special Millwork
Heating Natural Gas, Forced Air, Radiant, Radiator(s)
Cooling Central Air, Zoned
Fireplaces Number 4
Fireplaces Type Wood Burning, Attached Fireplace Doors/Screen, Gas Log
Equipment Humidifier, Water-Softener Owned, Central Vacuum, Security System, CO Detectors, Ceiling Fan(s), Sump Pump, Sprinkler-Lawn, Generator, Multiple Water Heaters
Fireplace Y
Appliance Double Oven, Range, Microwave, Dishwasher, High End Refrigerator, Bar Fridge, Washer, Dryer, Disposal, Wine Refrigerator, Cooktop, Range Hood, Water Purifier Owned
Laundry Multiple Locations
Exterior
Exterior Feature Balcony, Deck, Hot Tub, Porch Screened, Brick Paver Patio, In Ground Pool, Storms/Screens, Fire Pit, Box Stalls
Parking Features Attached
Garage Spaces 4.0
Community Features Street Paved
Roof Type Asphalt
Building
Lot Description Horses Allowed, Landscaped, Pasture
Sewer Septic-Private
Water Private Well
New Construction false
Schools
Elementary Schools North Elementary School
Middle Schools Hannah Beardsley Middle School
High Schools Prairie Ridge High School
School District 47 , 47, 155
Others
HOA Fee Include None
Ownership Fee Simple
Special Listing Condition List Broker Must Accompany
Read Less Info
Want to know what your home might be worth? Contact us for a FREE valuation!

Our team is ready to help you sell your home for the highest possible price ASAP

© 2025 Listings courtesy of MRED as distributed by MLS GRID. All Rights Reserved.
Bought with John Morrison • @properties Christie's International Real Estate


