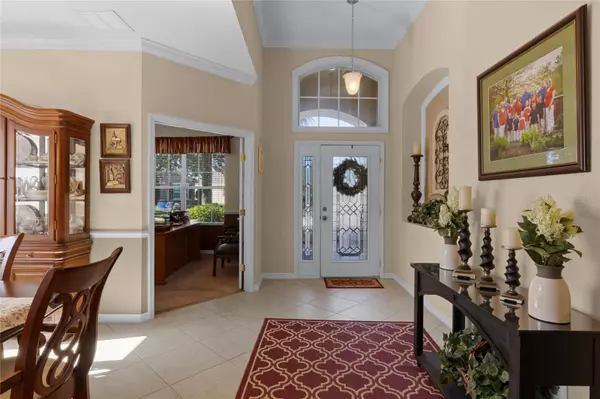For more information regarding the value of a property, please contact us for a free consultation.
Key Details
Sold Price $390,000
Property Type Other Types
Sub Type Single Family Residence
Listing Status Sold
Purchase Type For Sale
Square Footage 2,042 sqft
Price per Sqft $190
Subdivision Saddlebrook Sub
MLS Listing ID V4933949
Sold Date 03/13/24
Bedrooms 3
Full Baths 2
Construction Status Appraisal,Financing,Inspections
HOA Fees $106/qua
HOA Y/N Yes
Originating Board Stellar MLS
Year Built 2010
Annual Tax Amount $2,681
Lot Size 8,712 Sqft
Acres 0.2
Lot Dimensions 67x127
Property Description
Welcome Home! Saddlebrook is a highly desired community in DeLand. This well landscaped and spacious home on a corner lot has over 2000 square feet, 3 generously sized bedrooms, and a 2-car garage. The grand foyer is bright and leads to the den/office, which has built-in shelving, chair railings, and glass French doors. To the left are the 2 guest bedrooms, guest bathroom, laundry, and garage access. Beyond the Den, you will find the formal dining or flex space. From there, you can enter the spacious kitchen that overlooks the Great Room, perfect for entertaining. The kitchen comes complete with surround sound, which can be heard through the sliding glass doors leading to your screened and tiled lanai, as well as your 8x7 stone grill pad. The home features special touches such as crown molding, chair railings, and ceiling fans. The garage floor has been sealed, and there is a storage closet and workbench. The home is also wired for ADT/Security System, and there is a backyard storage shed. The refrigerator, washer, and dryer are included. This property is centrally located, making it easy to access beaches and amusement parks. There are also many shopping areas, schools, churches, and entertainment options nearby. Schedule your showing today!
Location
State FL
County Volusia
Community Saddlebrook Sub
Zoning R1
Rooms
Other Rooms Den/Library/Office, Florida Room
Interior
Interior Features Ceiling Fans(s), Chair Rail, Crown Molding, Primary Bedroom Main Floor, Split Bedroom, Thermostat, Walk-In Closet(s), Window Treatments
Heating Central, Electric
Cooling Central Air
Flooring Carpet, Ceramic Tile
Fireplace false
Appliance Dryer, Electric Water Heater, Refrigerator, Washer
Laundry Inside, Laundry Room
Exterior
Exterior Feature Private Mailbox, Sidewalk, Sliding Doors
Parking Features Driveway
Garage Spaces 2.0
Fence Fenced, Vinyl
Community Features Deed Restrictions, Playground, Pool, Sidewalks
Utilities Available BB/HS Internet Available, Electricity Connected, Sewer Connected, Street Lights, Underground Utilities, Water Connected
Amenities Available Playground, Pool
Roof Type Shingle
Porch Enclosed, Front Porch, Patio, Rear Porch, Screened
Attached Garage true
Garage true
Private Pool No
Building
Lot Description Corner Lot, Landscaped, Level, Sidewalk, Paved
Entry Level One
Foundation Slab
Lot Size Range 0 to less than 1/4
Sewer Public Sewer
Water Public
Architectural Style Ranch
Structure Type Block,Stucco
New Construction false
Construction Status Appraisal,Financing,Inspections
Schools
Elementary Schools Freedom Elem
Middle Schools Deland Middle
High Schools Deland High
Others
Pets Allowed Yes
HOA Fee Include Maintenance Grounds,Pool,Recreational Facilities
Senior Community No
Ownership Fee Simple
Monthly Total Fees $106
Acceptable Financing Cash, Conventional, FHA, VA Loan
Membership Fee Required Required
Listing Terms Cash, Conventional, FHA, VA Loan
Special Listing Condition None
Read Less Info
Want to know what your home might be worth? Contact us for a FREE valuation!

Our team is ready to help you sell your home for the highest possible price ASAP

© 2025 My Florida Regional MLS DBA Stellar MLS. All Rights Reserved.
Bought with EXP REALTY LLC




