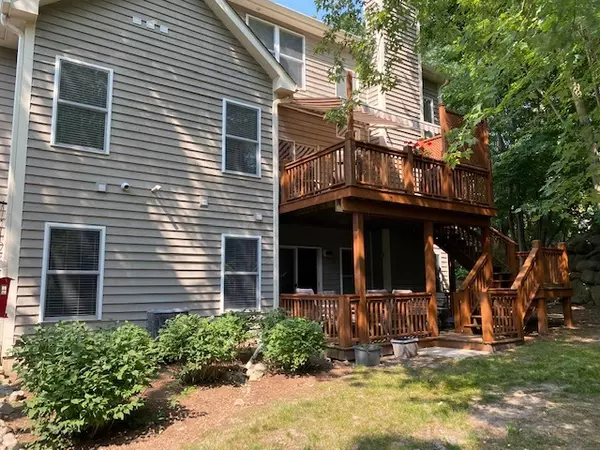For more information regarding the value of a property, please contact us for a free consultation.
Key Details
Sold Price $375,000
Property Type Condo
Sub Type 1/2 Duplex
Listing Status Sold
Purchase Type For Sale
Square Footage 1,958 sqft
Price per Sqft $191
Subdivision Villas At Bull Valley
MLS Listing ID 11762535
Sold Date 11/01/23
Bedrooms 4
Full Baths 3
Half Baths 1
HOA Fees $171/mo
Rental Info Yes
Year Built 2001
Annual Tax Amount $9,244
Tax Year 2022
Lot Dimensions 47X80
Property Description
Living is easy in the Villas at Bull Valley. Lawn, landscaping and snow plowing is done for you. This home has an open floor plan, primary bedroom on the main floor and finished walkout lower level. The living room with soaring 18' ceiling has hardwood floors and gas fireplace. The open kitchen has granite counters and under cabinet lighting. The first floor bedroom suite has private bath with double vanity, tub and separate walk-in shower. Upstairs are 2 guest bedrooms with full bath. The walkout lower level is practically an apartment in itself and is great for family or visiting guests with huge bedroom and full bath. There is a nice family room with wet bar that opens out onto the lower deck. Even with all the living space there is still room for storage. The main level also has a deck with power awning. Laundry is on the main floor. For peace of mind the Seller is providing a 1 year home warranty. The roof is only 2 years old. Optional golf and dining memberships are available at the Bull Valley Golf Club. Come enjoy this secluded neighborhood.
Location
State IL
County Mc Henry
Area Bull Valley / Greenwood / Woodstock
Rooms
Basement Full, Walkout
Interior
Interior Features Vaulted/Cathedral Ceilings, Bar-Wet, Hardwood Floors, First Floor Bedroom, First Floor Laundry, First Floor Full Bath, Laundry Hook-Up in Unit, Storage, Walk-In Closet(s), Granite Counters
Heating Natural Gas, Forced Air
Cooling Central Air
Fireplaces Number 1
Fireplaces Type Attached Fireplace Doors/Screen, Gas Log
Equipment TV-Cable
Fireplace Y
Appliance Range, Microwave, Dishwasher, Refrigerator, Washer, Dryer, Disposal
Laundry Gas Dryer Hookup, In Unit, Sink
Exterior
Exterior Feature Deck, Storms/Screens, End Unit
Parking Features Attached
Garage Spaces 2.0
Roof Type Asphalt
Building
Story 2
Sewer Public Sewer
Water Public
New Construction false
Schools
Elementary Schools Olson Elementary School
Middle Schools Creekside Middle School
High Schools Woodstock High School
School District 200 , 200, 200
Others
HOA Fee Include Insurance,Lawn Care,Snow Removal
Ownership Fee Simple w/ HO Assn.
Special Listing Condition Home Warranty
Pets Allowed Cats OK, Dogs OK
Read Less Info
Want to know what your home might be worth? Contact us for a FREE valuation!

Our team is ready to help you sell your home for the highest possible price ASAP

© 2025 Listings courtesy of MRED as distributed by MLS GRID. All Rights Reserved.
Bought with Nancy Sobol • Compass




