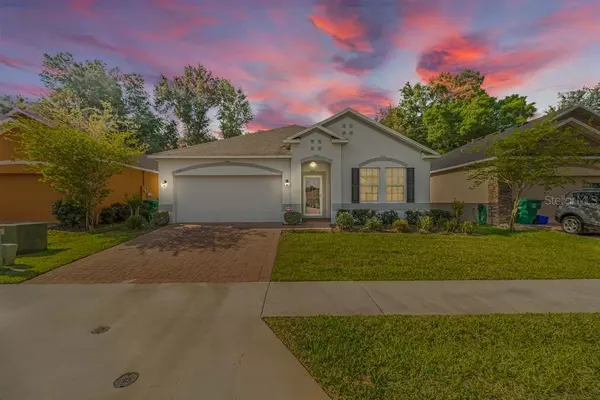For more information regarding the value of a property, please contact us for a free consultation.
Key Details
Sold Price $259,900
Property Type Other Types
Sub Type Single Family Residence
Listing Status Sold
Purchase Type For Sale
Square Footage 1,974 sqft
Price per Sqft $131
Subdivision Mallory Square Ph 01
MLS Listing ID V4913134
Sold Date 05/27/20
Bedrooms 4
Full Baths 2
Construction Status Appraisal,Financing,Inspections
HOA Fees $31/ann
HOA Y/N Yes
Year Built 2016
Annual Tax Amount $3,004
Lot Size 5,662 Sqft
Acres 0.13
Property Description
Looking for a move in ready pool home?!As soon as you pull in the driveway you can see pride of ownership is evident with beautiful landscaping, large glass storm door and brick paver driveway. Spacious split plan bedroom with 4 bedrooms and 2 bathrooms. Neutral ceramic tile throughout the living areas and bathroom. This open floor plan allows for the whole family to be together. Kitchen is spacious with plenty of work space, large island for bar stool eating, and GE Stainless steel appliances. Homeowner chose many upgraded options throughout, witch crown molding in living areas and master bedroom, solar tubes in kitchen, recessed lighting, tray ceiling in master bedroom. The list can go on! We saved the best for last...THE POOL. This custom pool is heated with a screen enclosure with brick paver patio. Back yard is partially fenced with a private wooded view. Call today for a private tour or click link to view VIRTUAL TOUR
Location
State FL
County Volusia
Community Mallory Square Ph 01
Zoning RES
Rooms
Other Rooms Formal Living Room Separate, Inside Utility
Interior
Interior Features Ceiling Fans(s), Crown Molding, Kitchen/Family Room Combo, Open Floorplan, Solid Surface Counters, Solid Wood Cabinets, Split Bedroom, Tray Ceiling(s), Walk-In Closet(s)
Heating Central
Cooling Central Air
Flooring Carpet, Ceramic Tile
Fireplace false
Appliance Dishwasher, Disposal, Electric Water Heater, Microwave, Range, Refrigerator
Laundry Inside
Exterior
Exterior Feature Fence, Sliding Doors
Garage Spaces 2.0
Fence Vinyl
Pool Gunite, Heated, In Ground, Pool Alarm, Screen Enclosure
Utilities Available Cable Connected, Electricity Connected
View Pool, Trees/Woods
Roof Type Shingle
Porch Rear Porch, Screened
Attached Garage true
Garage true
Private Pool Yes
Building
Lot Description Sidewalk, Paved
Entry Level One
Foundation Slab
Lot Size Range Up to 10,889 Sq. Ft.
Builder Name Maronda
Sewer Public Sewer
Water Private
Architectural Style Contemporary
Structure Type Block,Stucco
New Construction false
Construction Status Appraisal,Financing,Inspections
Schools
Elementary Schools Citrus Grove Elementary
Middle Schools Southwestern Middle
High Schools Deland High
Others
Pets Allowed Yes
Senior Community No
Ownership Fee Simple
Monthly Total Fees $31
Acceptable Financing Cash, Conventional, FHA, VA Loan
Membership Fee Required Required
Listing Terms Cash, Conventional, FHA, VA Loan
Special Listing Condition None
Read Less Info
Want to know what your home might be worth? Contact us for a FREE valuation!

Our team is ready to help you sell your home for the highest possible price ASAP

© 2024 My Florida Regional MLS DBA Stellar MLS. All Rights Reserved.
Bought with ROBERT SLACK LLC




