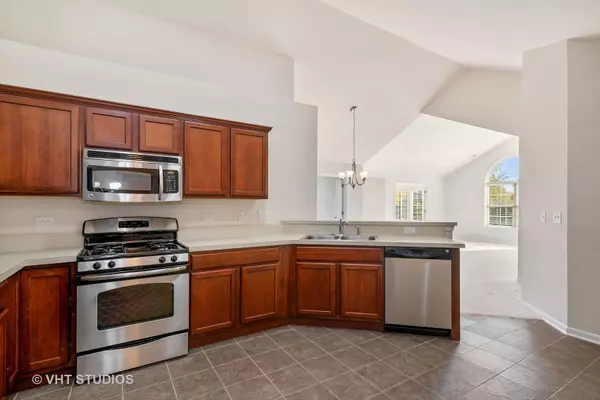For more information regarding the value of a property, please contact us for a free consultation.
Key Details
Sold Price $235,000
Property Type Townhouse
Sub Type Townhouse-Ranch,Ground Level Ranch
Listing Status Sold
Purchase Type For Sale
Square Footage 1,861 sqft
Price per Sqft $126
Subdivision Maples At The Sonatas
MLS Listing ID 11257430
Sold Date 11/19/21
Bedrooms 2
Full Baths 2
HOA Fees $305/mo
Rental Info Yes
Year Built 2012
Annual Tax Amount $6,917
Tax Year 2020
Lot Dimensions 0.167
Property Description
WELCOME HOME to this impeccable one story model situated on a premium lot with beautiful everchanging views and a private setting. The light and airy open floor plan is spacious yet cozy with 2 bedrooms, 2 full bathrooms, a den/3rd bedroom and a light filled sunroom. The spacious vaulted kitchen boasts an abundance of wood cabinetry, stainless appliances, new LED lighting and a breakfast bar! The combination living and dining room is perfect for entertaining or cozying up on the couch on chilly autumn evenings. The desirable split bedroom plan offers a master suite with a large walk-in closet, double vanity and walk-in shower. The 2nd bedroom and adjacent den/3rd bedroom are serviced by a full bathroom. JUST WAIT until you see the sunroom with walls of windows! What a beautiful space to enjoy, and the possibilities are endless. The 2 car garage has plenty of storage space and access to the attic. Off of the garage is a nice sized laundry room and an adjoining storage room which could be used as an additional pantry. A private patio beckons a relaxing afternoon enjoying the peaceful views. Freshly steamed carpeting and neutral colors throughout provide a blank canvas for your HGTV decorating ideas! Let the HOA work for you; exterior and lawn maintenance and snow removal is taken care of for you! There is no age restriction in this neighborhood. The Maples at the Sonatas includes use of the clubhouse with exercise facilities, meeting room and swimming pool. Truly a vacation at home! Settle into your NEW home and enjoy the upcoming holiday season! Only minutes to quaint downtown Woodstock Square, schools and shopping.
Location
State IL
County Mc Henry
Area Bull Valley / Greenwood / Woodstock
Rooms
Basement None
Interior
Interior Features Vaulted/Cathedral Ceilings, Skylight(s), First Floor Bedroom, First Floor Laundry, First Floor Full Bath, Laundry Hook-Up in Unit, Storage, Walk-In Closet(s), Open Floorplan, Some Carpeting, Health Facilities
Heating Natural Gas, Forced Air
Cooling Central Air
Equipment CO Detectors
Fireplace N
Appliance Range, Microwave, Dishwasher, Refrigerator, Washer, Dryer, Disposal, Stainless Steel Appliance(s)
Laundry Gas Dryer Hookup
Exterior
Exterior Feature Patio, Storms/Screens, End Unit
Parking Features Attached
Garage Spaces 2.0
Amenities Available Exercise Room, Party Room, Pool, Clubhouse
Roof Type Asphalt
Building
Lot Description Common Grounds
Story 1
Sewer Public Sewer
Water Public
New Construction false
Schools
Elementary Schools Mary Endres Elementary School
Middle Schools Northwood Middle School
High Schools Woodstock North High School
School District 200 , 200, 200
Others
HOA Fee Include Insurance,Clubhouse,Exercise Facilities,Pool,Exterior Maintenance,Lawn Care,Snow Removal
Ownership Fee Simple w/ HO Assn.
Special Listing Condition None
Pets Allowed Cats OK, Dogs OK
Read Less Info
Want to know what your home might be worth? Contact us for a FREE valuation!

Our team is ready to help you sell your home for the highest possible price ASAP

© 2025 Listings courtesy of MRED as distributed by MLS GRID. All Rights Reserved.
Bought with Sheila Thomas • RE/MAX Plaza




